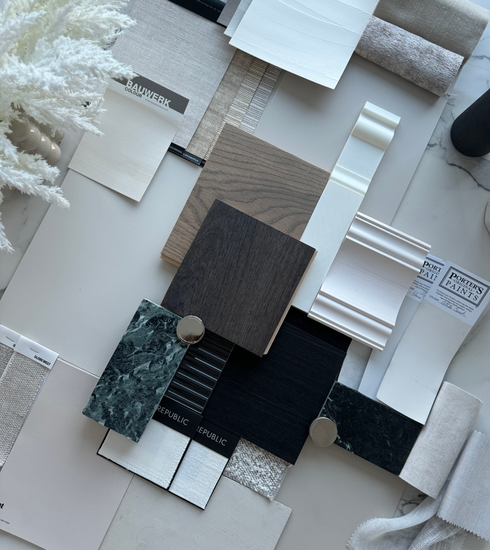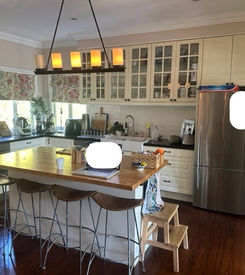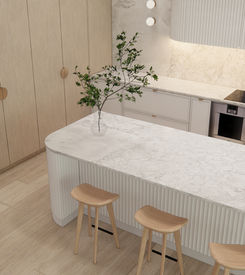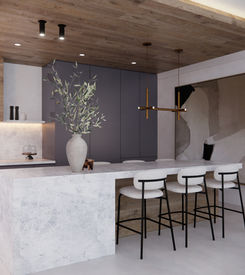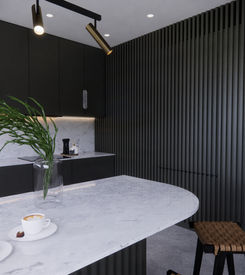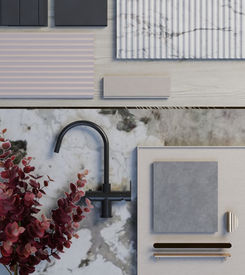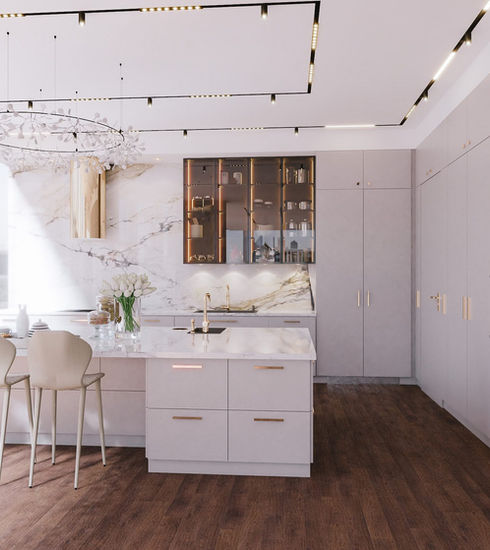Project Melbourne Elegance - MLB BK
Type of property: House Size: open plan kitchen/dining Style: Contemporary Location: Melbourne, Australia Year of completion: 2024
This name captures the essence of a sophisticated interior design project for a kitchen in Melbourne, emphasizing a creamy neutral color palette and a refined aesthetic
Project Serene Sands Haven at Gold Coast - GC MBT
Type of property: House Size: Kitchen, Pantry & En-Suite Style: Contemporary Location: Gold Coast, Australia Year of completion: 2023
the essence of the Gold Coast location, with its beachside charm and light color scheme, reflecting the serene and elegant interiors featuring whites, creamy tones, sandy hues, and light timber accents
Project Sunlit Oasis - BSB SK
Type of property: House Size: 200sqm, Kitchen and WiR Style: Contemporary Location: Brisbane, Australia Year of completion: 2023
Capturing the essence of a tranquil and airy design, highlighting the light color scheme and the serene, neutral tones that characterize the interior, adding a touch of local charm.
Project Heritage Fusion Sydney Terrace Transformation - SYD FL
Type of property: Terrace house Size: 250 sqm, 3 bedrooms, 3 bathrooms Style: Contemporary Location: Gold Coast, Australia Year of completion: 2023
Transforming an old Sydney terrace house into a stylish modern living space, emphasizing the bold and contrasting color palette. It reflects both the location and the creative, vibrant approach to the redesign
Project Serene Symphony - BSB RW
Type of property: House Size: kitchen & pantry, 2 bathrooms & laundry Style: Contemporary Location: Brisbane, Australia Year of completion: 2023
Serene, light color scheme and the use of timber elements, with a nod to the fluted island as a sophisticated design feature
Type of property: House Size: 104.2sqm Style: Modern Parisian Location: Melbourne, Australia Year of completion: 2023
Ground floor areas interior design of the new build.
Project Creamy Escape in NSW - SYD GRF
Type of property: Kitchen & Pantry Size: 37 sqm, Style: Contemporary Location: New South Wales, Australia Year of completion: 2024
This name emphasizes the sophisticated use of marble and the calming, neutral color palette, while also hinting at the location in New South Wales.
Project Caringbah Residence - BSB CHR
Type of property: House Size: 161 sqm, Kitchen, Pantry, Bar, Living/Dining, 4 bathrooms Style: Contemporary Location: Brisbane, Australia Year of completion: 2023
Transformation of the Brisbane house with a muscular color palette, infusing strength and vibrancy into each space. The design features a sophisticated kitchen, a well-organized pantry, a sleek bar area, inviting living and dining spaces, and four luxurious bathrooms, all harmonized to create a cohesive and dynamic home environment
Type of property: Apartment Size: 131.7sqm, 3 bedrooms, 2,5 bathrooms Style: Contemporary Location: Brisbane, Australia Year of completion: 2023
Type of property: House Size: 362sqm, 4 bedrooms, 4 bathrooms Style: Modern / Japandi Location: Gold Coast, Australia Year of completion: 2023
Clients brief for this interior design project on a Creek in Gold Coast was to improve outdated common areas, brighten up the space, make it light, calming and minimalistic. There weren't a lot of major reconstruction for one exception - the skylight. We were very lucky to be able to incorporate skylight above the dining area as that corner was quite dark and uninviting. Living room, pantry and kitchen's renocation was confined to new finishes, built-ins and lights - but sometimes that's all you need to bring your home to the next level!
Type of property: House Size: 52 sqm Style: Modern Coastal Location: Brisbane, Australia Year of completion: 2022
Although kitchen footprint didn't change we were able to change the layout to accomodate tons of storage, benchtop space, pantry and kitchen island. We've changed the window to double up as a window bar, connecting kitchen to the alfresco area. Main cooking area with a cooktop and two stoves centred on the wall with plenty of benchtop space on both sides. Marble backsplash all the way to the ceiling showcases a beautiful play of natural stone veining immediately elevates the kitchen, creating that focal point on the main wall. In the corner there's an appliance garage. The concave panelling used on the facades of the island and upper cabinets adds some softness and elegance to the joinery. The kitchen draws warmth from walnut veneer and timber flooring in the otherwise light and bright colour palette with touches of brushed brass creates that modern coastal charm.
Type of property: House Size: 607sqm, 4 bedrooms, 3,5 bathrooms Style: Modern / Wabi Sabi Location: Brisbane, Australia Year of completion: 2022
The brief for this house renovation Brisbane was to re-design the layout of the ground floor, improve the flow of public areas of the house, add powder room on the main floor and close in the study. So interior design project started with transformation in a floor plan. As we were tasked with the challenge of making the main floor areas feel connected but also separated at the same time we've decided to keep existing fireplace but update it instead by making it a four sided gas fireplace that creates that sense of connection between two areas we were seeking. Through the redesigned layout, shapes and material palette spaces just flowed one into another to create a contemporary retreat.
Type of property: Apartment Size: 19,1sqm Style: Modern Location: Gold Coast, Australia Year of completion: 2022
This project was quite small - only one room but the transformation of the floor plan is reviving for the client's lifestyle in this apartment - kitchen design in Gold Coast apartment. The apartment is in a multi-storey building on the Gold Coast shore with incredible views, but it was quite outdated especially the layout. So kitchen renovation started with the floor plan re-design to modernise the space and improve the day-to-day life for the clients. Nobody wants to have now an enclosed kitchen especially of this size. But luckily none of the walls were load bearing which gave us opportunity to knock down those walls and connect kitchen with the living room making it truly the heart of the home and just a spacious open-plan room to dine and entertain.
Type of property: House Size: 187sqm, 3 bedrooms, 2 bathrooms Style: Transitional Location: Brisbane, Australia Year of completion: 2023
Type of property: House Size: 14.8sqm Style: Modern Coastal Location: Brisbane, Australia Year of completion: 2022
Master bathroom design depends on your habits and preferences, how you use the space on a daily basis will define areas you'd need there.
The steel-frame pivot doors with fluted glass leading to the shower and water closet. Fluted glass gives enough privacy to those areas while letting in light and keeping the feel of spaciousness. The back wall of the shower was configured into a semicircle which gives cave-like look and feel to achieve the sense of intimacy and retreat from the world as the walls wrap around you. Earthy tones of kit-kat tiles brings so much warmth to the space. Rain shower in the centre, handhold shower-head on the side, as well as recessed niche for some bathroom products. Closer to the louvered window that lets in natural light we've got a huge bathroom vanity with a basin a lots of benchtop space which was clients preference over a double basin.
Type of property: House Size: 27.9sqm, Style: Modern Location: Queensland, Australia Year of completion: 2023
Kitchen and Pantry renovation. The brief was to add some modern and edgy feel, to make the kitchen fit into the main hosting and entertainment area of the house.
Type of property: House Size: 1847sqft, 2 bedrooms, 2,5 bathrooms Style: Contemporary Location: Melbourne, Australia Year of completion: 2020
This interior design project covers two areas of a new-build - Kitchen / Living room and Master Bathroom. Working with newly built houses is very easy - rooms are of an up-to-date size and location within the building - the only thing is left is to make it more personal for the family that is going to live there. But even if you go to the showroom and choose all the materials you like, the work doesn't stop there - this is where renderings come in handy - seeing a small sample of the material and the whole wall clad in it might have a totally different look, not to mention all the elements behind the surface that actually bring you comfort like sufficient amount of sockets in all the right places, in-floor radiant heating, modern hardware, ingenious storage solutions, etc.
Type of property: House, Ground floor remodel Size: 3751sqft Style: Modern Farmhouse Location: Chicago, Illinois Year of completion: 2020
The main objective of interior design for this house was to improve the layout. We were able to create mudroom space with cubbies for shoes and closet for hanging coats and a bench. In the kitchen we were able to rearrange kitchen layout and increase kitchen island. We also swapped powder room and laundry to have now powder room closer to the living room for the guests. Added two built-in bench seating under the windows on both sides of the fireplace in the leaving room to create more storage underneath for the living room stuff like TV gadgets, board games and extra blankets. It also functions as extra seating when there's a really large gathering.
Type of property: House, full remodel Size: 2429sqft, 4 bedrooms, 3 bathrooms Style: Hamptons Location: Fort Lauderdale, Florida Year of completion: 2020
This project was done for the owner / real estate company to convince buyers that this property was worth the investment, that this house has a huge potential. The interior design project consists of three layout options for any taste and size of the family. There are two options left for a fixer-upper like this that could help push the sale - 1. invest in renovation or 2. invest in a few 3D interior design concepts to help potential buyer understand what the finished product is going to look like. In addition, these options are going to be priced by the contractor to give a complete picture of the price.
Type of property: Apartment Size: 3830sqft, 4,5 bedrooms, 5,5 bathrooms Style: Contemporary Location: City Walk, Dubai Year of completion: 2020
Luxurious interior design of a spacious apartment located in one of the prime locations in Dubai. Floor to ceiling windows with stunning views of Burj Khalifa. Multiple seating areas in the living room, a dining table for 12 people, an L-shaped kitchen, and kitchen island with seating for 6 people to enjoy casual breakfast with the entire family. All over the apartment were used high-end materials like engineered hardwood flooring, Calacatta marble. The feature wall in the living room showcases a green-wall.




























































