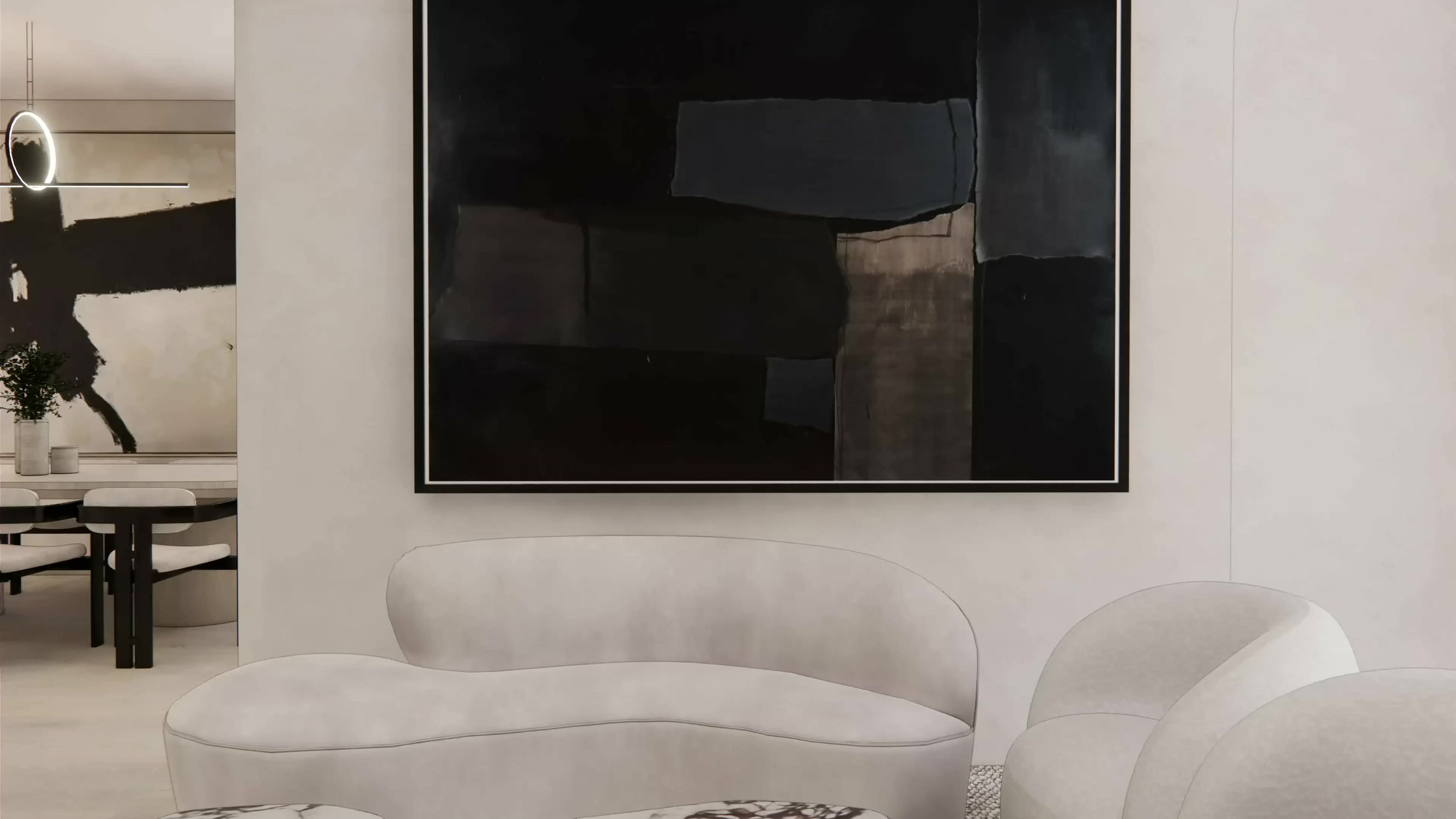Modern style House renovation, Rosalie, Brisbane, QLD

Type of the project: Full remodel of the ground floor, open-floor layout, adding powder room on the ground floor
Type of property: Single-family detached house
Size: 607sqm, 4 bedrooms, 3,5 bathrooms
Style: Modern / Wabi Sabi
Location: Brisbane, Australia
Year of completion: 2022
Service package: Interior Design with 3D Renderings

ABOUT THIS PROJECT
The brief for this house renovation Brisbane was to re-design the layout of the ground floor, improve the flow of public areas of the house. Also it was important to add powder room on the main floor and close is the study. With regards to the materiality clients wanted something that was light and warm, highly textural, very serene that makes you feel as if you're in a retreat from the bustling world. So interior design project started with transformation in a floor plan - we've added a powder room next to the kitchen as it was a bit dictated by the plumbing on site, knocked down walls between the front sitting room and the living room as well as opened up the dining room and reduced a bit wine closet to give more space for a massive dining table for great family gatherings. As we were tasked with the challenge of making the main floor areas feel connected but also separated at the same time we've decided to keep existing fireplace but update it instead by making it a four sided gas fireplace that creates that sense of connection between two areas we were seeking. Through the redesigned layout, shapes and material palette spaces just flowed one into another to create a contemporary retreat. The main materials used in the house interior design are natural timber flooring, warm travertine, earthy polished render that pairs so well with the aged brass and just a notch of contrast and drama brought into the palette through black accents and vivid Calacatta Viola marble.

KITCHEN INTERIOR DESIGN
Kitchen design in this Brisbane house is carried out in quite a minimal palette where the hero piece is definitely the island bench which stands out as an art piece made of gorgeous Calacatta Viola marble. Aged brass shadow-lines accentuate vibrant veins in marble. Kitchen island is divided in two areas, bar area closer to the alfresco and a clean-up zone closer to the cooking corner of the kitchen. To maintain the cleanliness of lines and flow of the material on the benchtop the sink was custom-made from the same stone. Behind the island the rangehood sits sculpturally in front of the glass backsplash, incorporating landscape as a privacy device as well as a pop on nature in a muted palette. Again for the seamless look of the benchtops we've used integrated cooktop burners. On the right side next to breakfast bar area we've got a tall cabinetry with pocket doors with a coffee/tea station. And soon the least side there's an integrated fridge and freezer, and a pantry cabinet with plenty of storage.
During an apartment or a house renovation there are areas like kitchen or bathroom that would really benefit from a professional eye so if you're not ready for the full house interior design definitely think about those most important rooms.
If you liked this project please check out my Portfolio for more interior design projects around Brisbane, Gold Coast and Australia wide.
Looking for interior designers Brisbane? OlaInteriors provides a wide experience in residential interior design and renovations to help you seamlessly bring to life your vision of a dream home, while covering the aspect of functionality and practicality. We will ensure that your kitchen or bathroom meets the needs of your day-to-day life and desirable lifestyle.
Ready to start interior design of your house or an apartment? We'd love to hear from you!







LIVING ROOM INTERIOR DESIGN
Ground floor gets a cohesive palette throughout in a Wabi-Sabi neutral vibe with organic textures and shapes. Sense of underrated elegance, warm, relaxing and comfortable environment. Once you enter the house and through the hallway you step into the intimate seating room with this amazing see-through four sided fireplace through which you have feeling of connection and openness and of course beautiful views straight down the end of the property to the garden and pool. The floor plan has this soft movement, with the curves guiding you through the space and arches to bring sculptural coziness and elegance. Whitewashed timber flooring, travertine, warm polished plaster and dramatic accents of aged brass and black. The layout flows into the living room through the formal dining with chilled glass wine cabinet finished in backlit travertine, brass and glass from doors. In the living room soft curves of the walls continue to flow and amplify a unique play of light on the polished plaster. TV frame blends into the general colour palette and doesn't draw the attention away from the focal point of the indoor-outdoor blend with the wall-to-wall stacker doors.


























